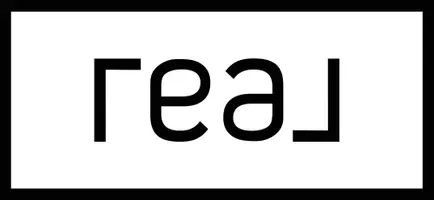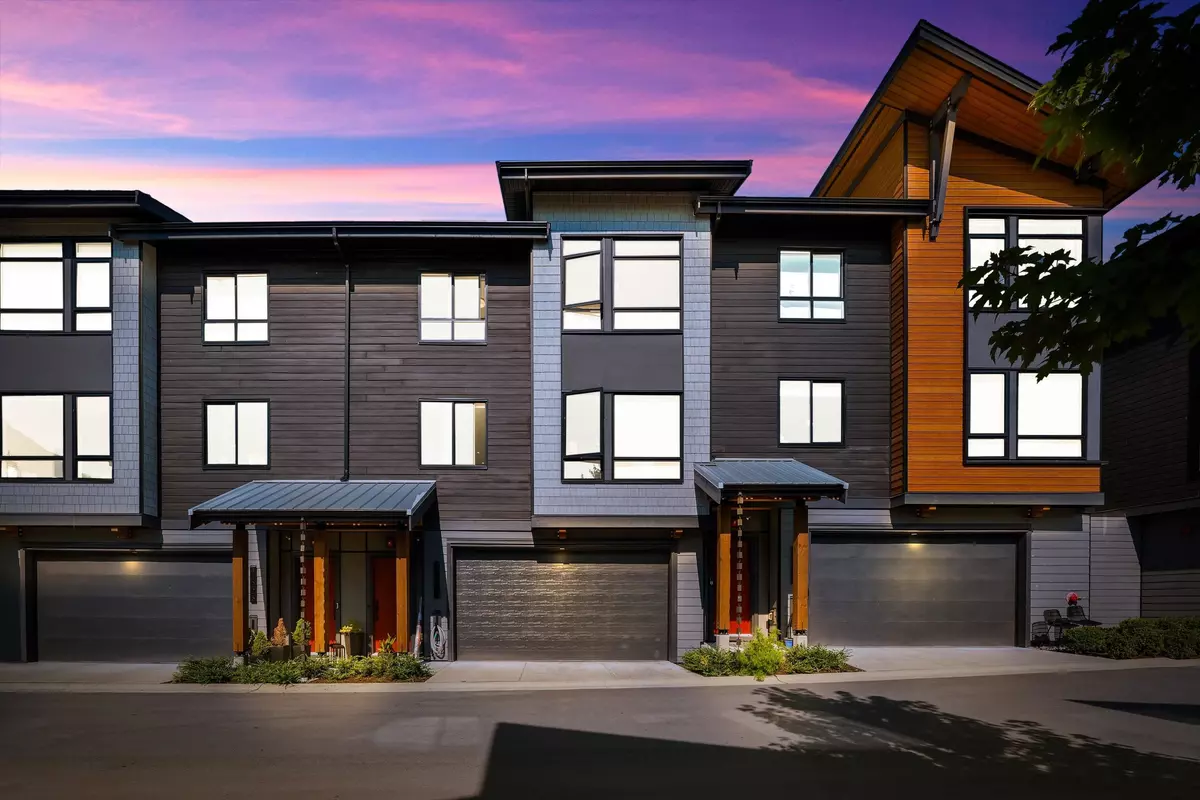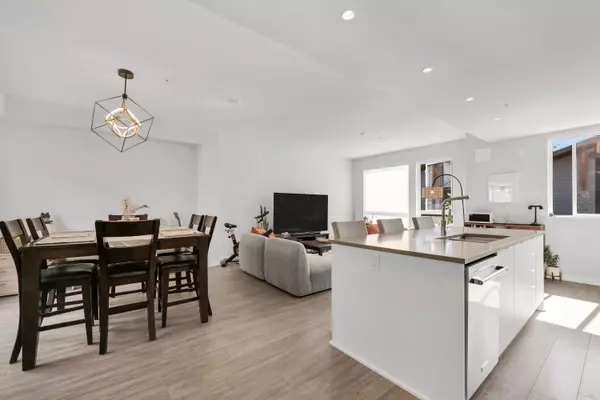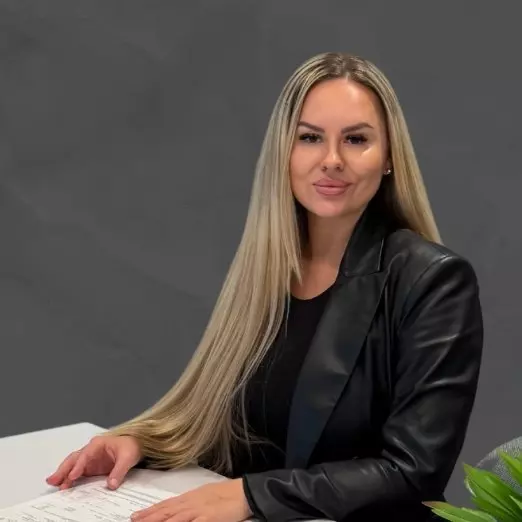
3 Beds
3 Baths
1,474 SqFt
3 Beds
3 Baths
1,474 SqFt
Key Details
Property Type Townhouse
Sub Type Townhouse
Listing Status Active
Purchase Type For Sale
Square Footage 1,474 sqft
Price per Sqft $837
Subdivision Highline At Garibaldi Springs
MLS Listing ID R3057528
Style 3 Storey
Bedrooms 3
Full Baths 2
Maintenance Fees $425
HOA Fees $425
HOA Y/N Yes
Year Built 2023
Property Sub-Type Townhouse
Property Description
Location
Province BC
Community Tantalus
Area Squamish
Zoning RM-4
Rooms
Kitchen 1
Interior
Heating Baseboard
Flooring Laminate, Tile, Wall/Wall/Mixed, Carpet
Window Features Window Coverings
Appliance Washer/Dryer, Dishwasher, Refrigerator, Stove, Microwave
Exterior
Exterior Feature Playground
Garage Spaces 2.0
Garage Description 2
Fence Fenced
Utilities Available Community, Electricity Connected, Water Connected
Amenities Available Caretaker, Maintenance Grounds, Management, Snow Removal
View Y/N Yes
View Coastal Mountain Range
Roof Type Asphalt
Porch Patio
Exposure South
Total Parking Spaces 2
Garage Yes
Building
Story 3
Foundation Concrete Perimeter
Sewer Public Sewer, Sanitary Sewer, Storm Sewer
Water Community
Locker No
Others
Pets Allowed Cats OK, Dogs OK, Number Limit (Two)
Restrictions No Restrictions
Ownership Freehold Strata

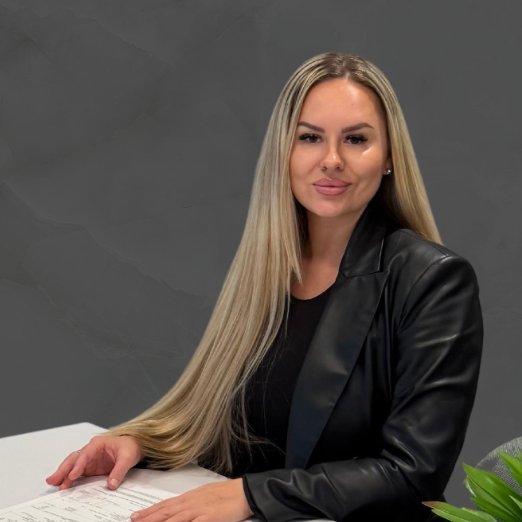
"My job is to find and attract mastery-based agents to the office, protect the culture, and make sure everyone is happy! "
