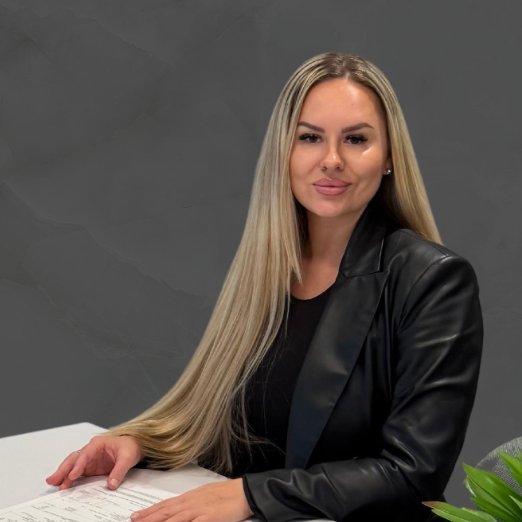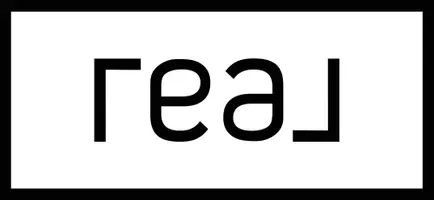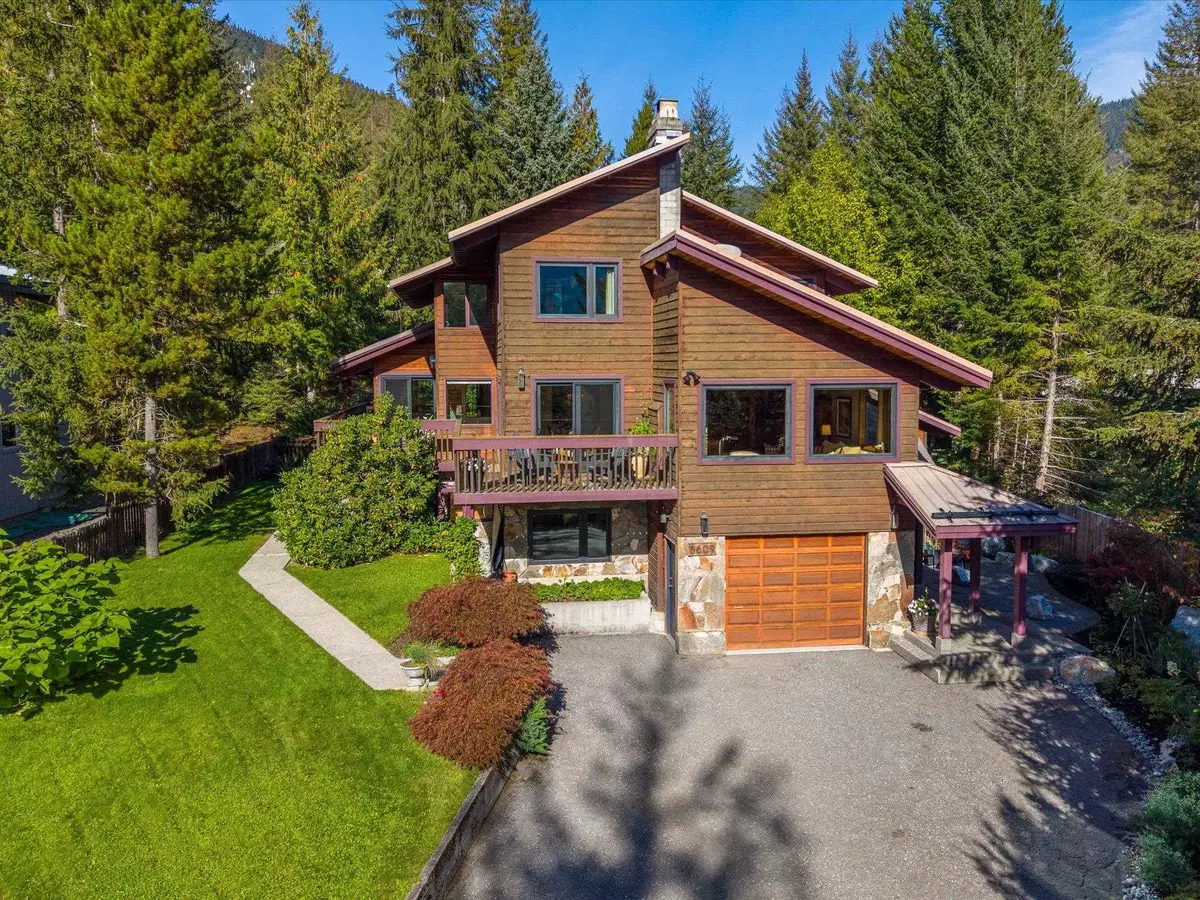
5 Beds
4 Baths
3,367 SqFt
5 Beds
4 Baths
3,367 SqFt
Key Details
Property Type Single Family Home
Sub Type Single Family Residence
Listing Status Active
Purchase Type For Sale
Square Footage 3,367 sqft
Price per Sqft $1,009
MLS Listing ID R3057454
Bedrooms 5
Full Baths 3
HOA Y/N No
Year Built 1980
Property Sub-Type Single Family Residence
Property Description
Location
Province BC
Community Alpine Meadows
Area Whistler
Zoning RI1
Rooms
Kitchen 1
Interior
Interior Features Storage
Heating Baseboard, Electric
Flooring Hardwood, Tile, Carpet
Fireplaces Number 2
Fireplaces Type Wood Burning
Appliance Washer/Dryer, Dishwasher, Refrigerator, Stove, Microwave
Exterior
Exterior Feature Garden, Private Yard
Garage Spaces 1.0
Garage Description 1
Fence Fenced
Community Features Shopping Nearby
Utilities Available Electricity Connected, Water Connected
View Y/N Yes
View Whistler Blackcomb plus Wedge
Roof Type Metal
Porch Sundeck
Total Parking Spaces 5
Garage Yes
Building
Lot Description Private, Ski Hill Nearby
Story 2
Foundation Slab
Sewer Public Sewer, Sanitary Sewer
Water Public
Locker No
Others
Ownership Freehold NonStrata
Security Features Security System
Virtual Tour https://youriguide.com/8609_forest_ridge_dr_whistler_bc/


"My job is to find and attract mastery-based agents to the office, protect the culture, and make sure everyone is happy! "






