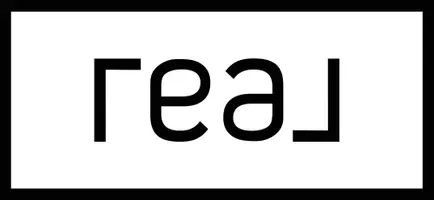5 Beds
4 Baths
2,733 SqFt
5 Beds
4 Baths
2,733 SqFt
Key Details
Property Type Single Family Home
Sub Type Single Family Residence
Listing Status Active
Purchase Type For Sale
Square Footage 2,733 sqft
Price per Sqft $691
MLS Listing ID R3040352
Style 3 Level Split
Bedrooms 5
Full Baths 4
HOA Y/N No
Year Built 1985
Lot Size 0.280 Acres
Property Sub-Type Single Family Residence
Property Description
Location
Province BC
Community Cloverdale Bc
Area Cloverdale
Zoning R2
Rooms
Kitchen 1
Interior
Interior Features Storage
Heating Forced Air, Natural Gas
Cooling Central Air
Fireplaces Number 2
Fireplaces Type Gas
Laundry In Unit
Exterior
Garage Spaces 2.0
Fence Fenced
Community Features Independent living
Utilities Available Electricity Connected, Natural Gas Connected, Water Connected
View Y/N No
Roof Type Asphalt
Porch Sundeck
Total Parking Spaces 8
Garage true
Building
Story 3
Foundation Concrete Perimeter
Sewer Public Sewer, Sanitary Sewer, Storm Sewer
Water Public
Others
Ownership Freehold NonStrata

"My job is to find and attract mastery-based agents to the office, protect the culture, and make sure everyone is happy! "






