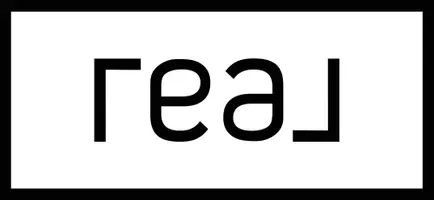2 Beds
2 Baths
1,044 SqFt
2 Beds
2 Baths
1,044 SqFt
Open House
Sat Aug 30, 2:30pm - 4:30pm
Sun Aug 31, 2:30pm - 4:30pm
Key Details
Property Type Condo
Sub Type Apartment/Condo
Listing Status Active
Purchase Type For Sale
Square Footage 1,044 sqft
Price per Sqft $727
Subdivision Central Park Villa
MLS Listing ID R3040141
Style Penthouse
Bedrooms 2
Full Baths 2
HOA Fees $495
HOA Y/N Yes
Year Built 1994
Property Sub-Type Apartment/Condo
Property Description
Location
Province BC
Community Central Pt Coquitlam
Area Port Coquitlam
Zoning CD
Rooms
Kitchen 1
Interior
Interior Features Elevator
Heating Baseboard, Electric, Natural Gas
Cooling Air Conditioning
Flooring Laminate, Tile, Carpet
Fireplaces Number 1
Fireplaces Type Insert, Gas
Window Features Window Coverings
Appliance Washer/Dryer, Dishwasher, Refrigerator, Stove, Microwave
Exterior
Community Features Shopping Nearby
Utilities Available Electricity Connected, Natural Gas Connected, Water Connected
Amenities Available Bike Room, Recreation Facilities, Gas, Management
View Y/N Yes
View Park, Mountains
Roof Type Metal
Porch Rooftop Deck
Total Parking Spaces 2
Garage true
Building
Lot Description Central Location, Cul-De-Sac, Private, Recreation Nearby
Story 1
Foundation Concrete Perimeter
Sewer Public Sewer, Sanitary Sewer, Storm Sewer
Water Public
Others
Pets Allowed Number Limit (Two), Yes With Restrictions
Restrictions Pets Allowed w/Rest.
Ownership Freehold Strata
Virtual Tour https://youtu.be/-Kp2_UOCYX0

"My job is to find and attract mastery-based agents to the office, protect the culture, and make sure everyone is happy! "






