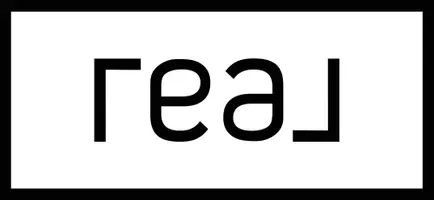3 Beds
3 Baths
1,401 SqFt
3 Beds
3 Baths
1,401 SqFt
Open House
Sat Aug 30, 2:00pm - 4:00pm
Key Details
Property Type Townhouse
Sub Type Townhouse
Listing Status Active
Purchase Type For Sale
Square Footage 1,401 sqft
Price per Sqft $506
Subdivision Argyle
MLS Listing ID R3034996
Style 3 Storey
Bedrooms 3
Full Baths 2
HOA Fees $532
HOA Y/N Yes
Year Built 2009
Property Sub-Type Townhouse
Property Description
Location
Province BC
Community Poplar
Area Abbotsford
Zoning R-M60
Rooms
Kitchen 1
Interior
Heating Baseboard, Forced Air
Flooring Mixed
Window Features Window Coverings
Appliance Washer/Dryer, Dishwasher, Refrigerator, Stove
Laundry In Unit
Exterior
Exterior Feature Balcony
Garage Spaces 2.0
Community Features Shopping Nearby
Utilities Available Electricity Connected, Natural Gas Connected, Water Connected
Amenities Available Trash, Maintenance Grounds, Management, Snow Removal
View Y/N No
Roof Type Asphalt
Porch Patio, Deck
Total Parking Spaces 2
Garage true
Building
Lot Description Central Location, Recreation Nearby
Story 3
Foundation Concrete Perimeter
Sewer Public Sewer, Sanitary Sewer, Storm Sewer
Water Public
Others
Pets Allowed Cats OK, Dogs OK, Number Limit (Two), Yes With Restrictions
Restrictions Pets Allowed w/Rest.
Ownership Freehold Strata

"My job is to find and attract mastery-based agents to the office, protect the culture, and make sure everyone is happy! "






