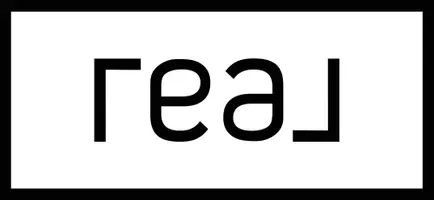3 Beds
3 Baths
1,674 SqFt
3 Beds
3 Baths
1,674 SqFt
Key Details
Property Type Townhouse
Sub Type Townhouse
Listing Status Active
Purchase Type For Sale
Square Footage 1,674 sqft
Price per Sqft $590
Subdivision Osterley Park
MLS Listing ID R3032629
Bedrooms 3
Full Baths 2
HOA Fees $670
HOA Y/N Yes
Year Built 1974
Property Sub-Type Townhouse
Property Description
Location
Province BC
Community Saunders
Area Richmond
Zoning RTL1
Rooms
Kitchen 1
Interior
Heating Forced Air
Flooring Laminate, Mixed
Fireplaces Number 1
Fireplaces Type Electric
Window Features Window Coverings
Appliance Washer/Dryer, Dishwasher, Refrigerator, Stove
Laundry In Unit
Exterior
Exterior Feature Garden
Pool Indoor
Community Features Shopping Nearby
Utilities Available Electricity Connected, Water Connected
Amenities Available Clubhouse, Exercise Centre, Caretaker, Maintenance Grounds, Management, Recreation Facilities, Snow Removal
View Y/N Yes
View POND/GARDEN
Roof Type Wood
Porch Patio
Total Parking Spaces 2
Building
Lot Description Central Location, Private, Recreation Nearby
Story 2
Foundation Slab
Sewer Public Sewer, Sanitary Sewer, Storm Sewer
Water None
Others
Pets Allowed Cats OK, Dogs OK, Number Limit (Two), Yes With Restrictions
Restrictions Pets Allowed w/Rest.,Rentals Allowed
Ownership Freehold Strata

"My job is to find and attract mastery-based agents to the office, protect the culture, and make sure everyone is happy! "






