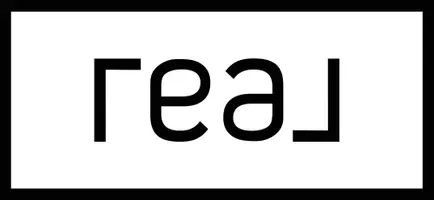2 Beds
2 Baths
1,273 SqFt
2 Beds
2 Baths
1,273 SqFt
Open House
Thu Aug 28, 11:00am - 2:00pm
Thu Aug 28, 12:00pm - 4:00pm
Fri Aug 29, 12:00pm - 4:00pm
Sat Aug 30, 2:00pm - 4:00pm
Sun Aug 31, 2:00pm - 4:00pm
Tue Sep 02, 12:00pm - 4:00pm
Thu Sep 04, 11:00am - 2:00pm
Key Details
Property Type Condo
Sub Type Apartment/Condo
Listing Status Active
Purchase Type For Sale
Square Footage 1,273 sqft
Price per Sqft $1,319
Subdivision The Ambelside Residences
MLS Listing ID R3025330
Bedrooms 2
Full Baths 2
HOA Fees $914
HOA Y/N Yes
Year Built 2023
Property Sub-Type Apartment/Condo
Property Description
Location
Province BC
Community Ambleside
Area West Vancouver
Zoning RM5
Rooms
Kitchen 1
Interior
Interior Features Elevator, Pantry
Heating Radiant
Cooling Central Air, Air Conditioning
Flooring Hardwood, Mixed
Window Features Window Coverings
Appliance Washer/Dryer, Dishwasher, Refrigerator, Stove, Microwave
Laundry In Unit
Exterior
Community Features Shopping Nearby
Utilities Available Electricity Connected, Natural Gas Connected, Water Connected
Amenities Available Trash, Maintenance Grounds
View Y/N Yes
View North Facing, some mountains
Roof Type Metal,Other
Accessibility Wheelchair Access
Porch Patio
Total Parking Spaces 1
Garage true
Building
Lot Description Central Location
Story 1
Sewer Public Sewer, Sanitary Sewer, Storm Sewer
Water Public
Others
Pets Allowed Cats OK, Dogs OK, Yes With Restrictions
Restrictions Pets Allowed w/Rest.,Rentals Allwd w/Restrctns
Ownership Freehold Strata
Security Features Smoke Detector(s),Fire Sprinkler System
Virtual Tour https://galleries.page.link/JJCfs

"My job is to find and attract mastery-based agents to the office, protect the culture, and make sure everyone is happy! "






